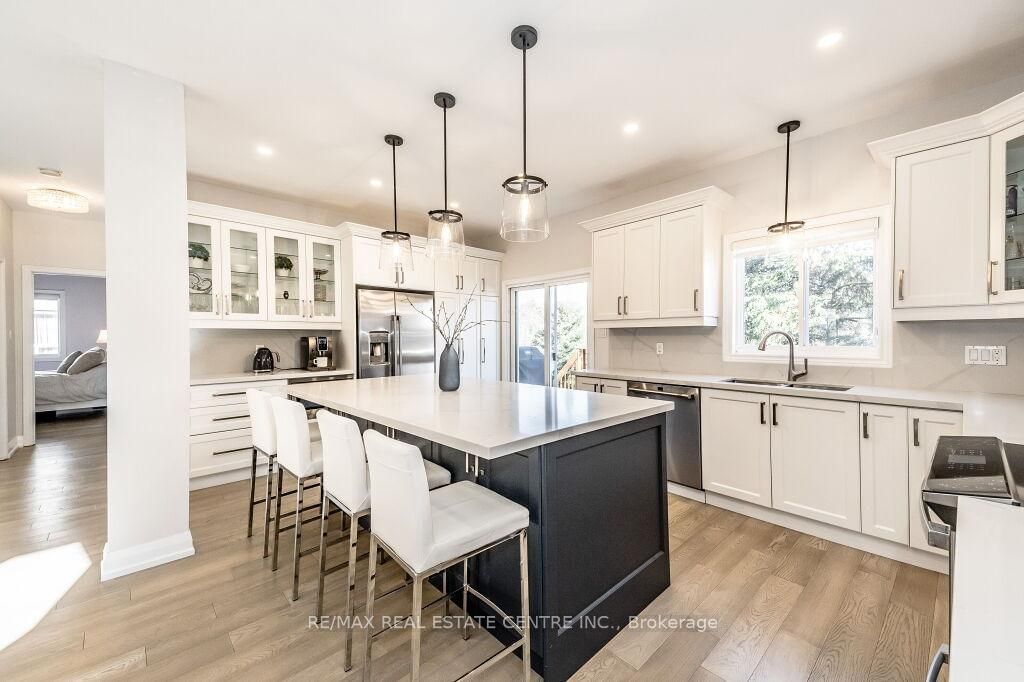$1,199,900
$*,***,***
3+1-Bed
3-Bath
1500-2000 Sq. ft
Listed on 2/8/24
Listed by RE/MAX REAL ESTATE CENTRE INC.
Exquisite 3+1 bdrm bungalow on quaint street in heart of coveted south-end neighbourhood of Westminster Woods! This area is renowned for executive homes, highly rated schools & network of parks & trails. Abundance of curb appeal unfolds W/lush trees, landscaping, 2-car garage & covered porch. Grand dbl doors welcome you to LR W/hardwood, pot lighting, expansive windows & Gas fireplace. Seamlessly flowing into breathtaking custom kitchen W/white cabinetry, quartz counters & backsplash complemented by state-of-the-art S/S appliances, designated small appliance cabinet & pantry cupboards. Centre island W/pendant lighting is ideal for dining & hosting guests. Sliding doors open to back deck creating seamless indoor-outdoor haven for BBQs or outdoor dining while you enjoy tranquil views. Primary bdrm W/hardwood, large windows, W/I closet & 4pc ensuite. 2 add'l bdrms W/hardwood, large windows & modern 4pc bath W/sleek vanity & shower/tub. Main floor laundry & access to garage. Finished bsmt
W/rec room, versatile to serve as office, hobby room, playroom or gym. 4th bdrm & 3pc bath. Sep ent provides option to transform into in-law suite or income unit! Private deck W/views of trees overlooking Orin Reid Park. Close to amenities!
To view this property's sale price history please sign in or register
| List Date | List Price | Last Status | Sold Date | Sold Price | Days on Market |
|---|---|---|---|---|---|
| XXX | XXX | XXX | XXX | XXX | XXX |
| XXX | XXX | XXX | XXX | XXX | XXX |
X8055642
Detached, Bungalow
1500-2000
7+4
3+1
3
2
Attached
6
16-30
Central Air
Finished, W/O
Y
N
Brick, Vinyl Siding
Forced Air
Y
$6,378.92 (2023)
< .50 Acres
100.21x44.91 (Feet)
